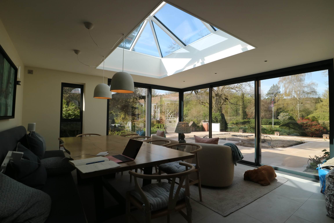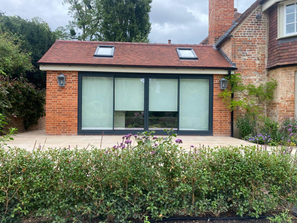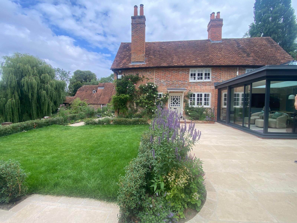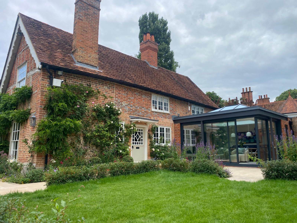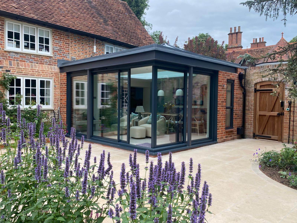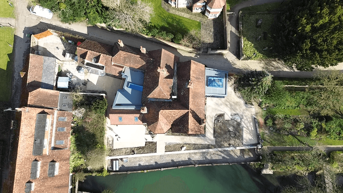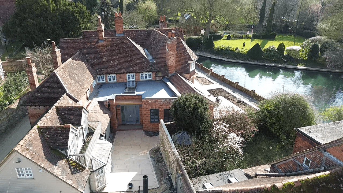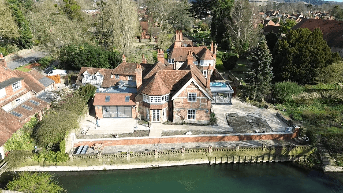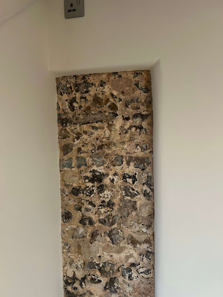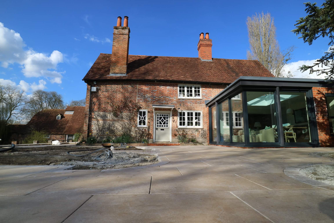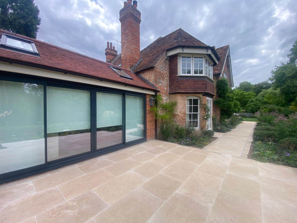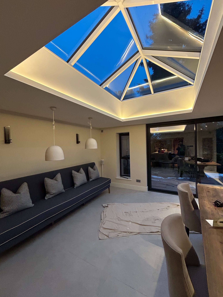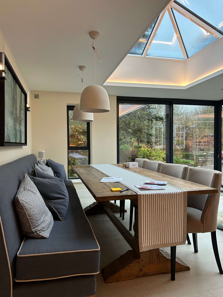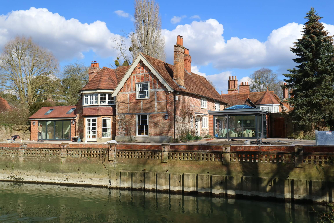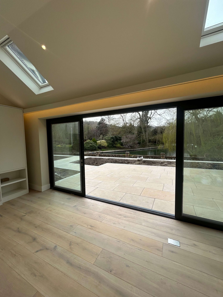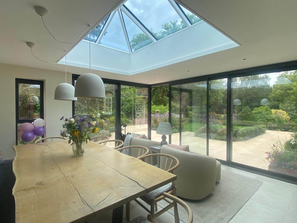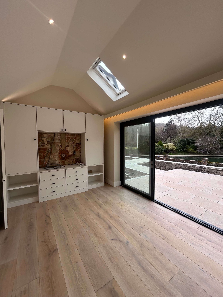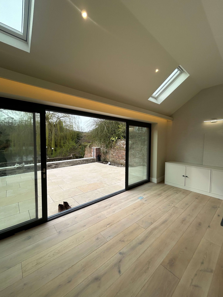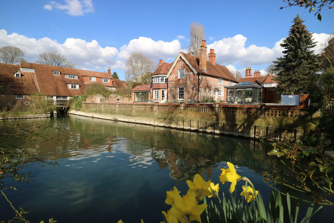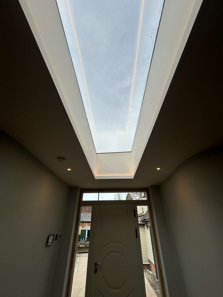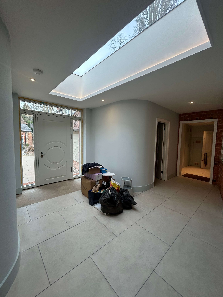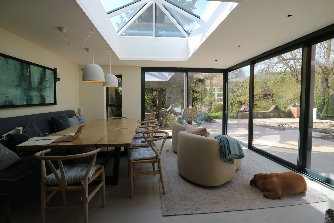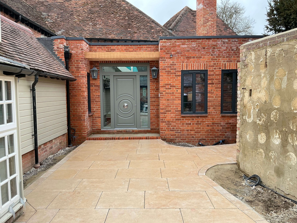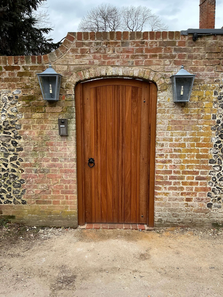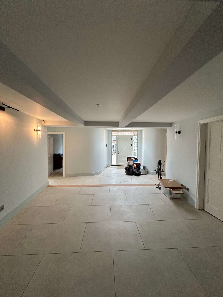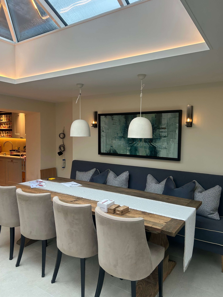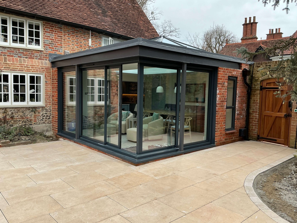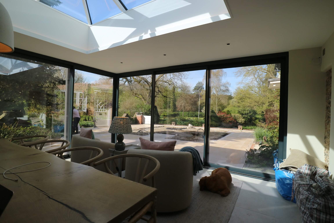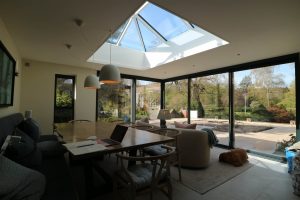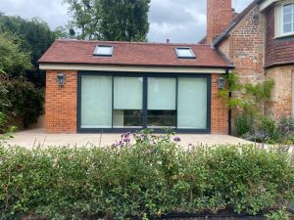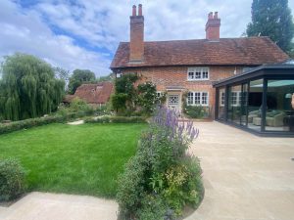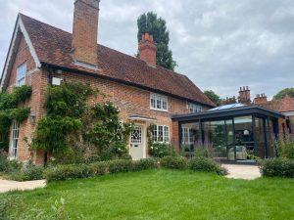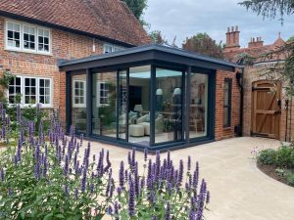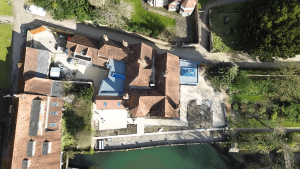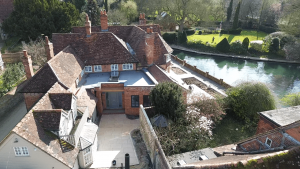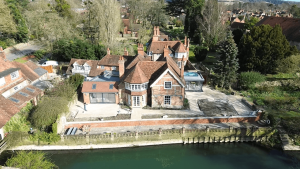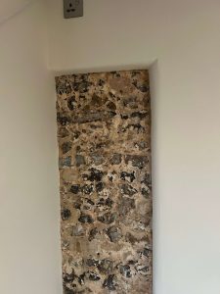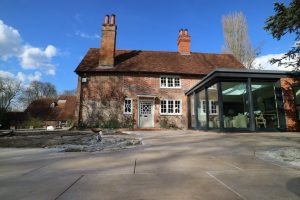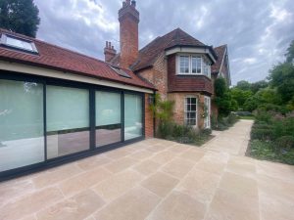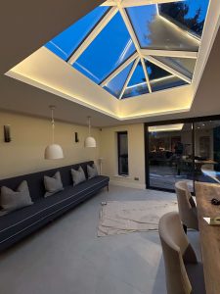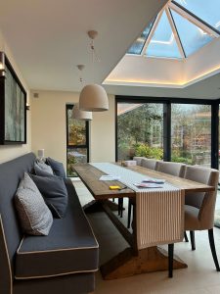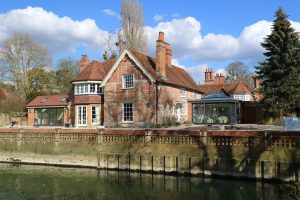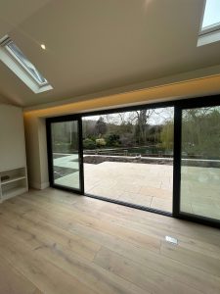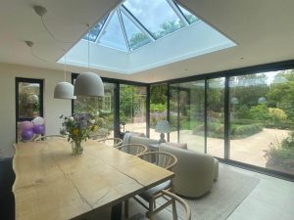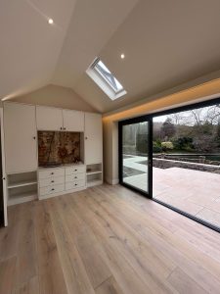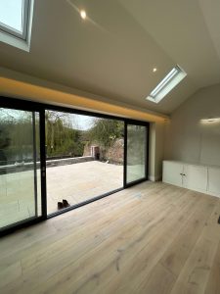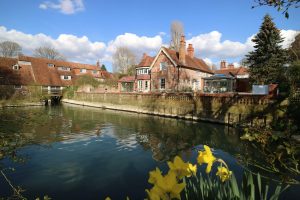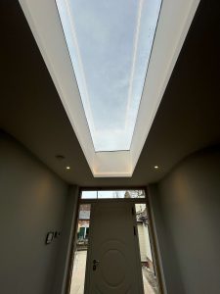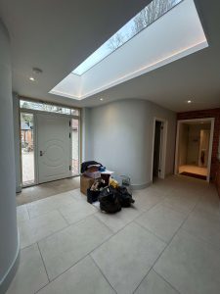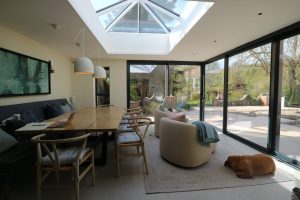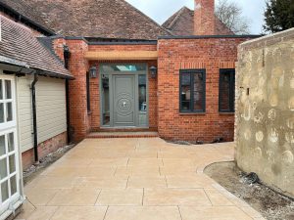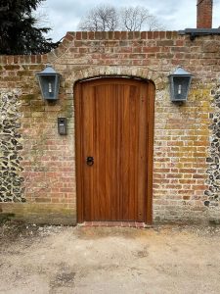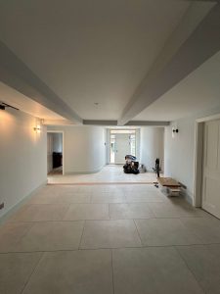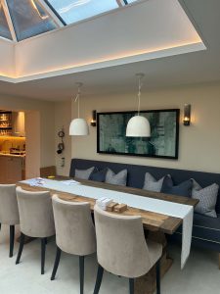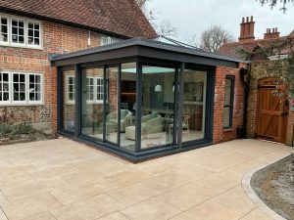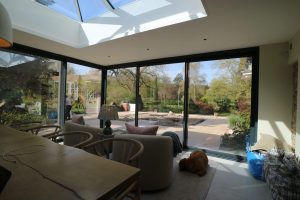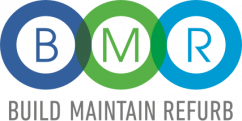“We were excited to be undertaking works at the former home of the late George Michael sat alongside the River Thames. The new owners wanted to bring about their mark on the iconic riverside property and we were on hand to bring that vision to life.
We added two new extensions to the cottage, both single story. One located on the front of the house to create a grand entrance way equipped with a rooflight and stunning new front door. The extension also created two office spaces, one overlooking the Thames with sliding doors and the other facing the entrance to the property. The extension also contained a large boot room and extensive hallway into the rest of the home seamlessly connecting new and old together, with the inclusion of some exposed brickwork to transition the two and stick with the charm of the original. Underfloor heating throughout to maximise wall space and comfort, with tiles in the hallways and boot room and engineered wood flooring in the office spaces. Some steel work to hold it all together and a fresh coat of paint in the existing effected spaces makes it feel like it’s always been there.
On the rear of the property, we added a day room to expand the kitchen space and allow for maximum light into the area we installed a lantern in the flat roof space. The cantilevered steels allowed us to include some magnificent sliding doors that fully open on the corner with no interruption so you can walk from your kitchen table to the wonderful gardens, bringing both spaces together. We finished the whole of the surrounding property with a tumbled limestone paver that compliments the building and general aesthetic.
A truly grand project for a grand home and we hope the spaces are enjoyed for many years to come.”
Goring
