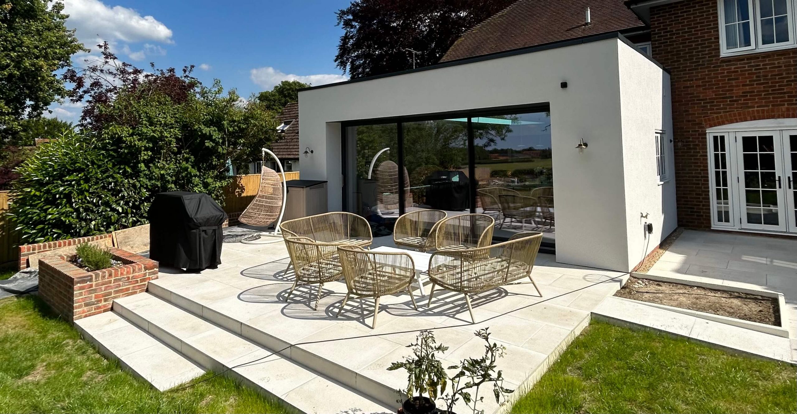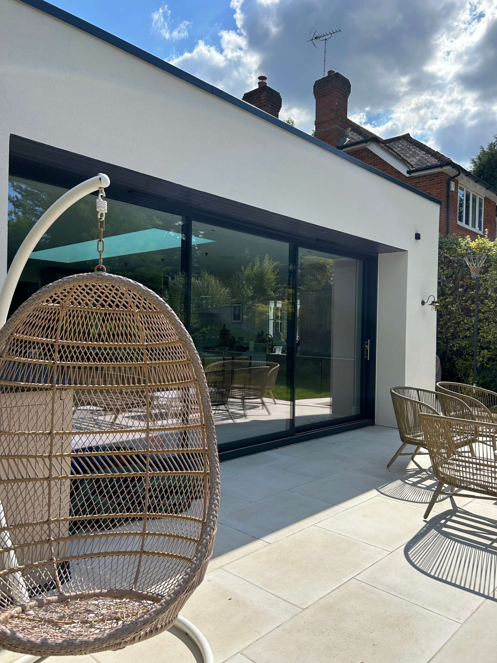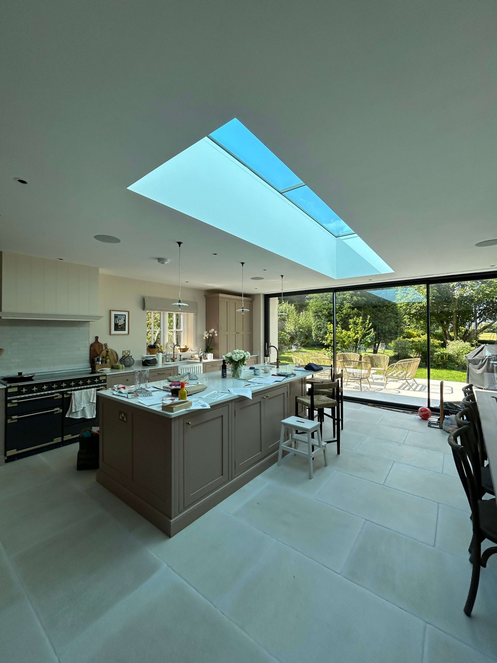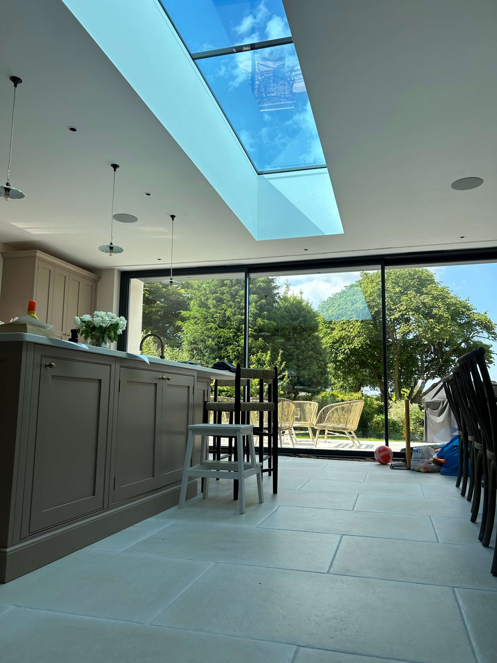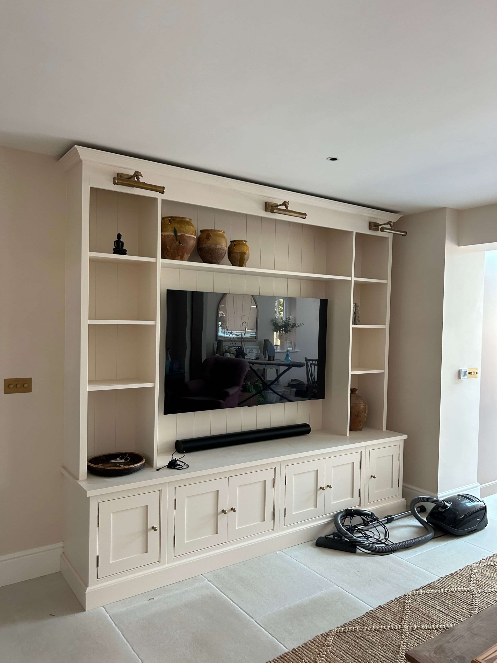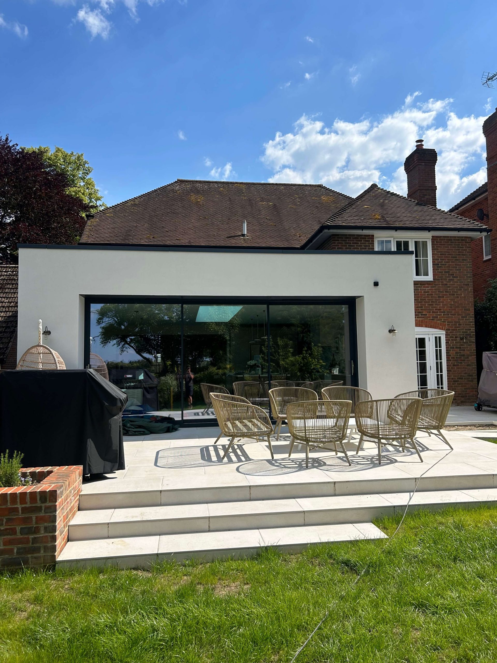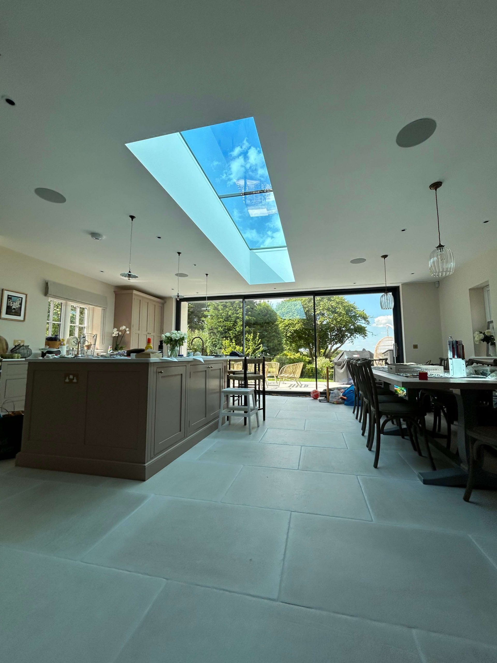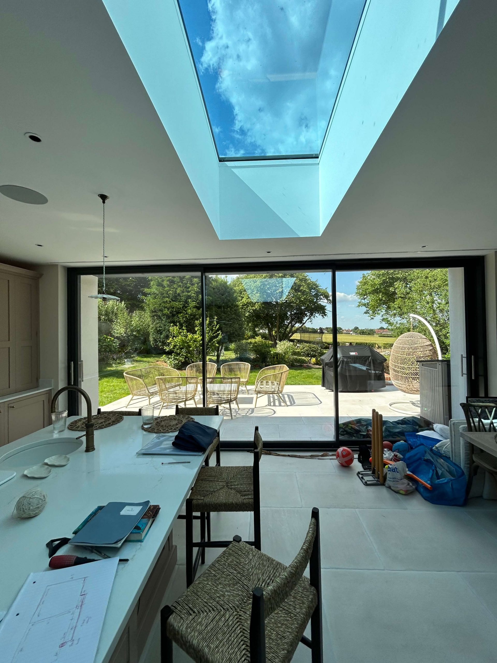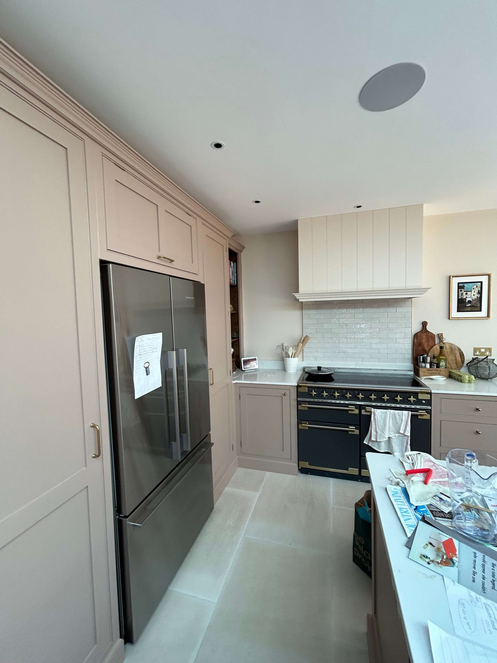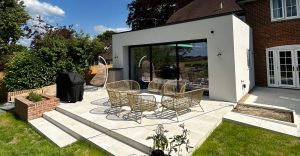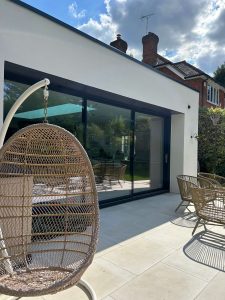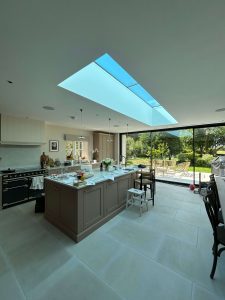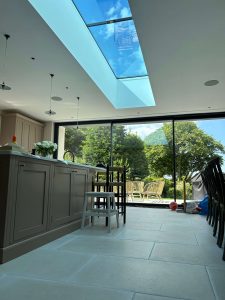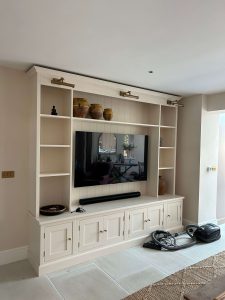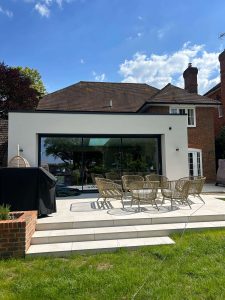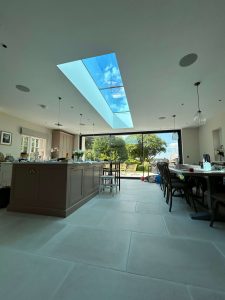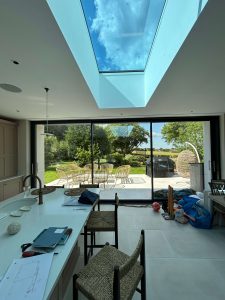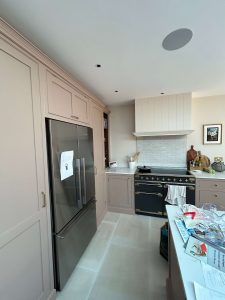“Our Streatley project again utilised our speciality in refurbishments and extensions.
Our clients wanted to increase their living space and did so by adding a large steel framed brick and block extension to the rear of the property to give a massive open plan kitchen diner with equally stunning sliding doors that open out on to the rolling hills of Streatley and uninterrupted views across the countryside. Internally we installed two new bathrooms as well as a new boiler and underfloor heating system as well as a garage conversion into a more usable utility and boot room space. With internal walls shifted around we could really open the downstairs space to create that wow kitchen living space. The photos speak for themselves on this one. With new flooring laid, decoration throughout and a rewire this home is ready to be enjoyed and stress free for the foreseeable future. Externally we laid a new porcelain patio, rendered the extension, and built a large garden room in the bottom of the garden, equipped with a shower and small kitchen, for when you need to escape!
As always, delivered with our BMR quality and precision. Always a pleasure to work in this beautiful area.”
Streatley
